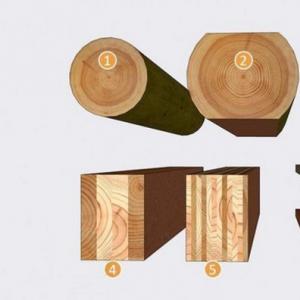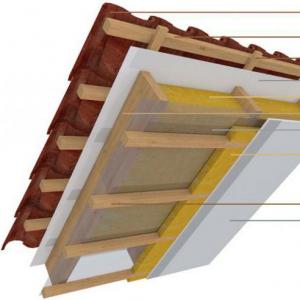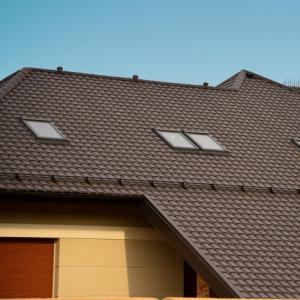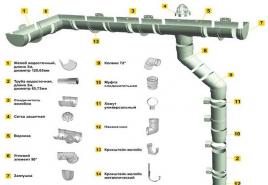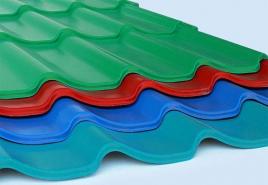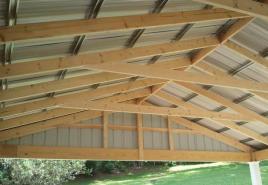Mansard Floor - Build a house with an attic floor alone
You can use the attic room more rationally if there are residential rooms that are called attic.
The attic floor can occupy the entire area of \u200b\u200bthe house or only its part (or garage). Sometimes the attic floor serves as a replacement for the second floor.
What is the attic floor?
If simple - living room (s) in the attic (i.e., indoor type)
According to construction terminology - attic (or the floor of the attic) is a residential premises located on the last floor of a house having an attic roof (i.e., the facade of the attic is partially or completely limited to the roof surfaces).
Differences of the attic from the second floor - comparative characteristics
If you try to compare what is better, the attic or the second floor, then it will be about the next picture.
| Parameter | Attic | Second floor |
|---|---|---|
| Cost | Below. The value of savings depends on the type of attic | Above |
| Duration of work | Lower compared to the construction of the floor | High |
| Height of vertical walls | Up to 1.5 ppm | Over 1.5 ppm | Below | Above |
| Air volume | Lower due to beveled walls | Above |
| Area | The useful area is less due to the "deaf" zones in the place of the roof adjustment to the wall | Above |
| Planning the room | The planning of the attic floor is carried out taking into account the presence of deaf zones | Free |
| Land area | Does not change | Does not change |
| Light | Better, due to inclined windows of light penetrates more | Depends on the number and location of windows. In addition, the deep slope of the window delays 2/3 of sunlight |
| Square glazing | 25% less than when using vertical windows | Minimum 1: 8 to the surface of the walls of the walls (depending on the location) |
| Window | Inclined mansard | Vertical |
| Temperature mode | With the right execution of all stages of work almost the same | |
| Losses of heat | Above | Below |
| The need for thermal insulation material | Below | Above. Overlapping above floor need to warm |
| The aesthetics of the structure | The house with the attic floor looks more elegant and unusual | Typical design |
However, it is worth noting that there are cases when the attic floor cannot be built. For example:
- bearing walls and foundations may not withstand additional loads;
- walls are built of porous materials that can collapse.
- small dimensions at home. With a mandatory height of 2.3 m. (According to sanitary standards, the SNiP is limited to 1.5 m) it is difficult to equip a full-fledged residential premises with a slight surface area. If the width of the house is less than 5 mp It makes no sense to build mansard. The resulting area will be insignificant, and the cost of it is great.
Is the attic of the attic of the middle floor?
According to urban planning, the superstructure of the attic does not affect the flood of the building. That is, a private house in which the second floor of the attic is considered (is) a single-storey house.
Documentation regulating the calculation and construction of the second floor of an attic type.
The superstructure of the attic floor is regulated by the provisions of the following regulatory documents:
- SNiP 2.08.01-89 "Residential buildings";
- SNIP II-3-79 "Construction heat engineering" (normalizes the arrangement of enclosing structures, incl. Roof);
- SNiP 23-05-95 "Natural and artificial lighting";
- SNIP 21-01-97 "Fire safety of buildings and structures";
- Snip 2.01.07-85 "Loads and Impact";
- sanitary and hygienic standards.
Types and types of mansard floors - Dimensions and sizes of attic
The height of the attic floor determines its type (view):
- full floor. Vertical wall above 1.5 m.;
- attic. The height of the smaller of the walls is ranging from 0.8 to 1.5 m.;
- halmman. The height of the wall is less than 0.8 m.
 Depending on the needs of tenants, you can equip the rooms on the attic floors of various functional purposes.
Depending on the needs of tenants, you can equip the rooms on the attic floors of various functional purposes.
But, most often there are bedrooms and relaxation rooms.
If the demand for the height of the building is 2.3 m, then according to the standards prescribed in SNiP, the area of \u200b\u200bthe attic floor cannot be less than 16 m.kv. At the same time, the bedroom must be at least 7 m.kv.
If the height of the walls of the attic floor exceeds the value of 2.3 m, then the construction of a bedroom of a smaller area is allowed. A large common cube (volume) of the room is the rationale for reducing the area.
Armed with this theory, you can start building the attic floor with your own hands. Building the case is not troublesome, if there is a detailed step-by-step instruction.
Construction of an attic floor (attic)
 Before proceeding with the construction, you need to create a plan for the attic floor. The project can be made independently or contact professionals.
Before proceeding with the construction, you need to create a plan for the attic floor. The project can be made independently or contact professionals.
It should be noted that the construction of the attic with their own hands is completely forces to everyone. But the account of all determining factors and the calculation of the loads without special knowledge is quite difficult.
For a start, find out what affects the attic of the attic.
Choose the appearance of the attic roof is quite difficult, because This affects a number of factors:
- visual effect. First of all, subjective sensations are taken into account. The final choice may fall on another model, but the starting mark is here;
- living space. The slingful system of the two-tie roof "steals" the area and creates a "deaf" zone, but the hip roof allows you to use almost all the space of the attic superstructure;
- financial opportunities. Single roof - the cheapest option;
- roofing material. Some types of roofing material can be used if a certain roof slope angle is set. For example, for the tile angle should be at least 25 o, and for pc-100 profile (the wave height is 100 mm.) It is enough 3-4 o;
- general architecture of the building;
- wind and snow load. The snow should crawl off the roof;
- condition of bearing walls and foundation. The state of the bearing walls can be judged after the visual inspection. The presence of cracks talks about the problem. The use of porous material in the construction of the house reduces the ability of the wall to withstand the load generated by the attic. To judge the foundation is difficult. But knowing his appearance and what materials and technology were used in its construction, you can calculate what load it is able to withstand;
- device of internal communications and simplicity of connection to them;
- the choice of windows. Installing special attic windows (inclined windows - sliding, swivel, sliding) is carried out directly into the rafter. They are more expensive, but allow for better ventilation. To install vertical windows, you need to build walls or frontones. The surface area of \u200b\u200blight designs should be at least 12.5%;
- selection of material for construction. The cheapest and most popular version of work is the use of wood. Framework technology is quite simple. It is mistaken to assume that it is unacceptable to build a wooden attic floor. According to SNiP 21-01-97, the use of wooden structures during the construction of the attic floor is allowed with due processing of wood and the height of the building up to 75 m.
- the complexity of calculations. During the construction of a single-sided roof load on the bearing walls is unevenly distributed. Ignoring this fact will lead to the sedimentation of the walls and the destruction of the foundation.
The main forms of the roof are presented in the figure.

Nuance. The less the angle in the place of the roof adjoining the wall, the more useful area it will turn out.
Some projects of homes with the attic floor are presented in the photo.

Before you start work, you should have a drawing, sketch, scheme or drawing with all sizes.
The drawings below the houses with the attic will give an idea that it is necessary to apply to the schemes.



Calculation of the area of \u200b\u200bthe attic floor
The ability to use the attic under the residential area is calculated by the formula
AHW + 0,7xs
BUT - the total area of \u200b\u200bthe premises whose height exceeds 2.5 m;
IN - the total area of \u200b\u200bthe premises, the height of which is in the range from 1.1 to 2.5 m;
FROM - The total area of \u200b\u200bthe premises, the height of which is in the range from 0.8 m to 1.1 m.
0,7 - correction factor. It suggests that theoretically this area can be used, but with significant restrictions.
It is possible to reduce the amount of unused square meters if you raise the walls to the height of more than meters. This is achieved through the construction of attic walls. Attic walls of the attic floor are a superstructure over carriding walls.

Material prepared for WWW.Site site
Dersighted Floor Device (Mansard)
Next, go directly to construction work or to the reconstruction (alteration of the attic room in the attic floor). For those who want to remake the attic into the attic need to dismantle the old coating.
Then the rafter system is installed, for which you will need:
- log (diameter of at least 180 mm) or bar (better glued, dimensions 80x80 or 100x100);
- board (40x1500) for crate;
- hardware, burned wire, anchor or fittings. In order to perform a reliable fastening of all elements;
- overlapping beams. On them will be laid off the finishing floor;
- the finished staircase on the attic floor. It can be located outside the attic or inside. Outdoor accommodation creates inconvenience when using it in the cold season and in the rain. Internal stealing the useful area of \u200b\u200bthe lower floor. A compromise can be a screw staircase. Even in the smallest room, a compact folding or retractable staircase is installed.
- roofing material;
- protective films;
- thermal insulation material;
- material for finishing walls and ceiling.

Slingers of the attic floor - device technology
The device of the rafter system begins with the mounting of Maurolalat, then the rafter legs are collected and installed. Collect them easier on Earth. Installation begins with two opposite legs. Then the rope is stretched between them. It regulates the installation accuracy.

After setting the frame of the rafter system, the legs are fastened among themselves. Those., The lamp is stuffed. The shaft step depends on the type of roofing material.
The construction of the attic floor - video
Frame ready. Properly performed roofing cake has the appearance presented in the figure.

The windows on the attic floor
Downtown windows are installed between the rafters. To fastening it was more reliable, in the window of installing the window (at the top and bottom on the rapid system), horizontal jumpers from the bar are installed.
Warming of the attic floor
It is necessary to take care of energy saving. The absence of an air layer created by the attic increases the heat loss through the roof of the attic.

