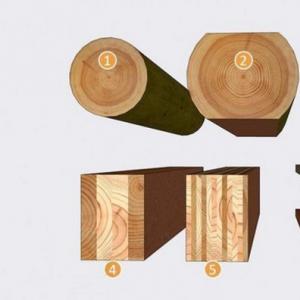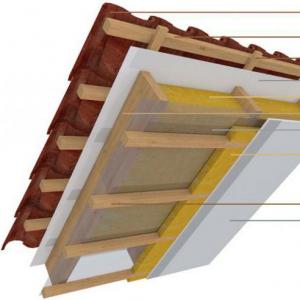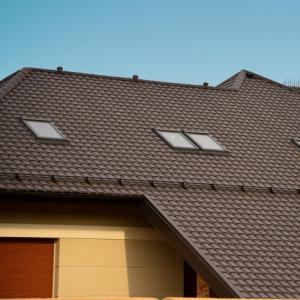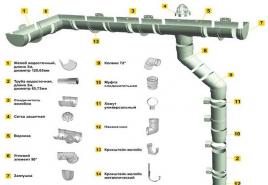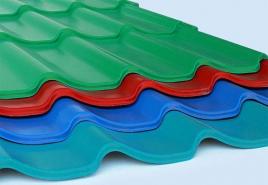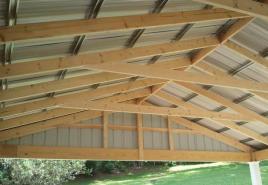How to calculate the roof area
The competent calculation of the roof area of \u200b\u200bthe house is a reasonable approach to buying roofing, thermal insulation and other building materials. You need to be able to be able to ensure that it does not collapse under their own weight or under the severity of precipitation. Understanding, how and where the numbers come from the numbers will help you draw up the estimate, control the workers, economically calculate their funds, and if you do not fit into them - to make amendments to the drawings.
When the rafaling system has already been erected, but there is no project of the building, the roof plan works separately. Armed with an angle and tape measure, measure the building and apply a drawing on paper. We simulate all the heights of the skates to the overlaps (in the case of several levels) and make them in the drawing. Before you start counting the roof area, for clarity, try making your roof in the projection. Pay attention to the scenes and specify their size and location in the drawing. The easiest way to make the calculation of the area of \u200b\u200bthe roofs, in which there are no breaks on the skates. Important to remember:
Features of the calculation for different types of roofsFlat roof. It is also called inversion and most often used for household buildings. Counting does not represent complexity. From the initial course of geometry remember: the length is multiplied by the width. Single roof. As a rule, it is also easy to calculate its area, as for a flat roof, consider only the protrusions from all four sides.
Double. The most popular option in the construction of medium-risk private houses. The determination of the roof area of \u200b\u200bthis type does not take much time.
Four-sheet roofit happens a hip and tent. At both all the rods are located at an angle to the base, but if the first type is formed in the top, then the second all planes converge into one point. How to calculate the area of \u200b\u200bsuch a roof? At first, we divide her surface on simple figures. At the Walmova we get 2 triangles and 2 trapecies; Tent consists of 4 triangles.
Calculate the area of \u200b\u200bthe roof of the house on school formulas. For triangles: S \u003d (BXH) / 2, where b is the base length of the figure, and H is the height of the triangle. For trapezium: S \u003d ((a + b) / 2) xh, where a, b - base. Since the tent form is otherwise called a pyramid, then the course of geometry remember that its side surface area is equal to the sum of the lengths of its side faces. This will facilitate us counting the route of the skates, corners and so on. Semi-Walm, multi-way roof.If there is a design of rectangles coming from each other and intersecting, then we have a multi-way form. The process of calculations is similar, but it may take more time. In each inner junction is Endow, do not forget about her handle. How to find the roof area for laying roofing?The obtained data may be twice as much more calculated before this area. Explains all the fact that the sheets for the slopes of the wrong shape are cut off the corners and customize. The more difficult your design, the greater will be cropping. Slate, professional flooring, metal tile. These coatings are available on a sheet form and put on the overst. There is such a concept as a useful area of \u200b\u200ba unit of material, so when calculating it is necessary to repel not from the nominal width, but from useful. The conscientious manufacturer always indicates these parameters on its product. For proper calculation, it will be useful to know the scheme of laying roofing.
The length of the metal tile leaf ranges from 50 to 650 cm, and professional flooring - from 50 to 1200 cm. Do not take sheets of the largest length to save on joints: such transportation will block your savings, and the amount of waste will increase. So three steps, how to find out the area of \u200b\u200bthe roof flooring.
Cement-sand and flexible flooring.Soft rolled materials - the most popular type of coating of four-sheet roofs. As a rule, on packages with this material, the manufacturer indicates its useful area and the cluster is already included. The total percentage of layers is approximately 10 and is calculated similarly to the sector. How to calculate the insulation area for the roof of the house?It is easy, it is necessary to multiply the area of \u200b\u200bthe slopes on the thickness of the material layer. On packages with insulation, its number is always indicated inside and you can estimate yourself how much you need. The more accurate the calculations, the less you will have to overpay for materials. If the form is somewhat difficult, and you doubt how to properly determine the area of \u200b\u200bthe roof and not mistaken in your calculations, the Internet to help you: there are special construction online calculators that are intended for these purposes. You can also master the simple program that will give you all the instructions on the roof, based on the specified parameters. How you decide to calculate the roof area should not affect the result. Use several ways to double-check yourself. |




